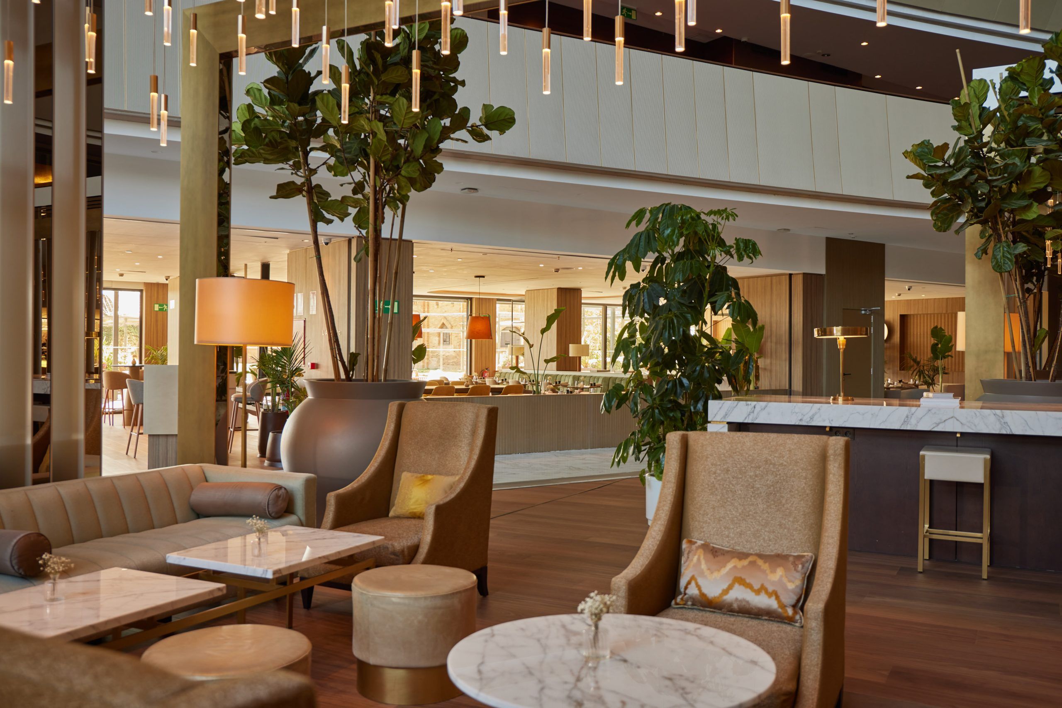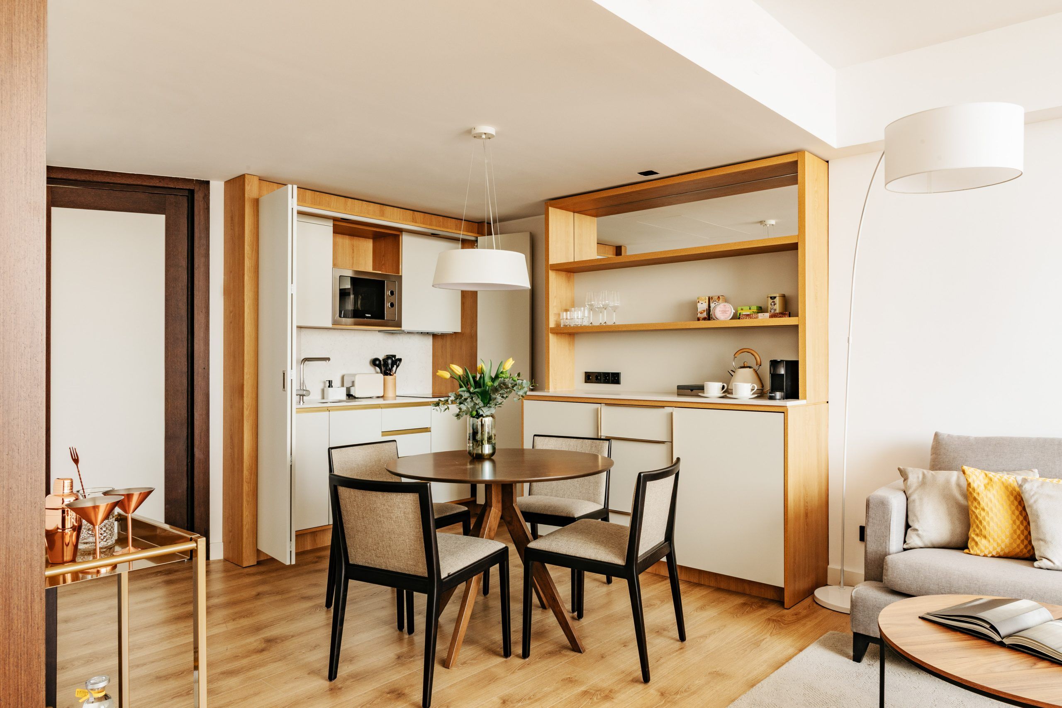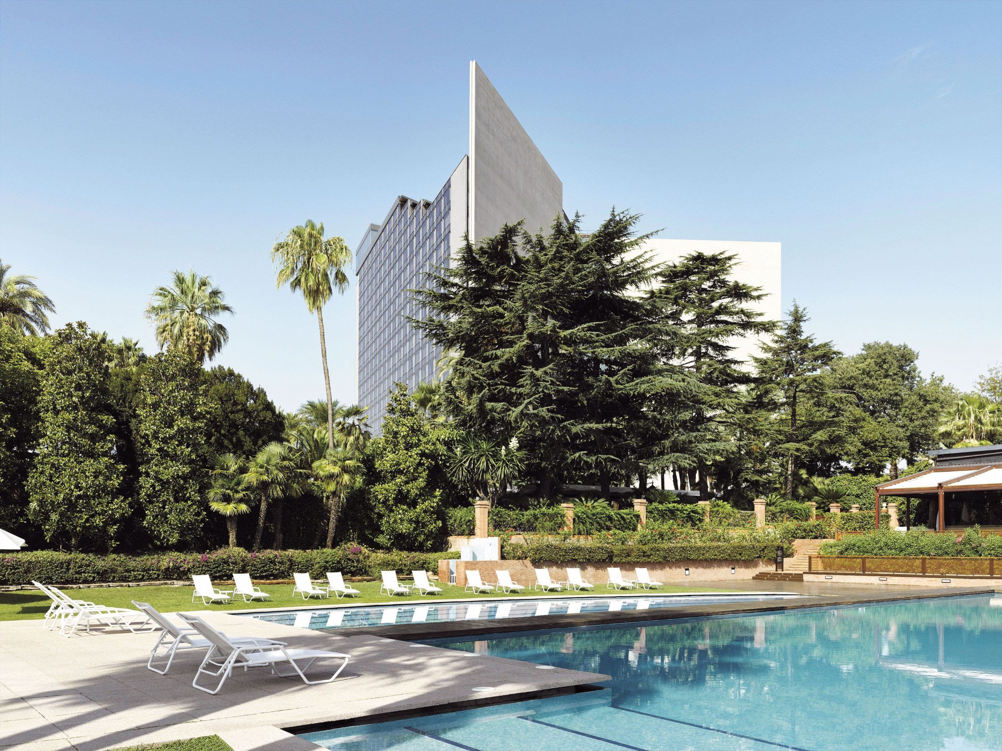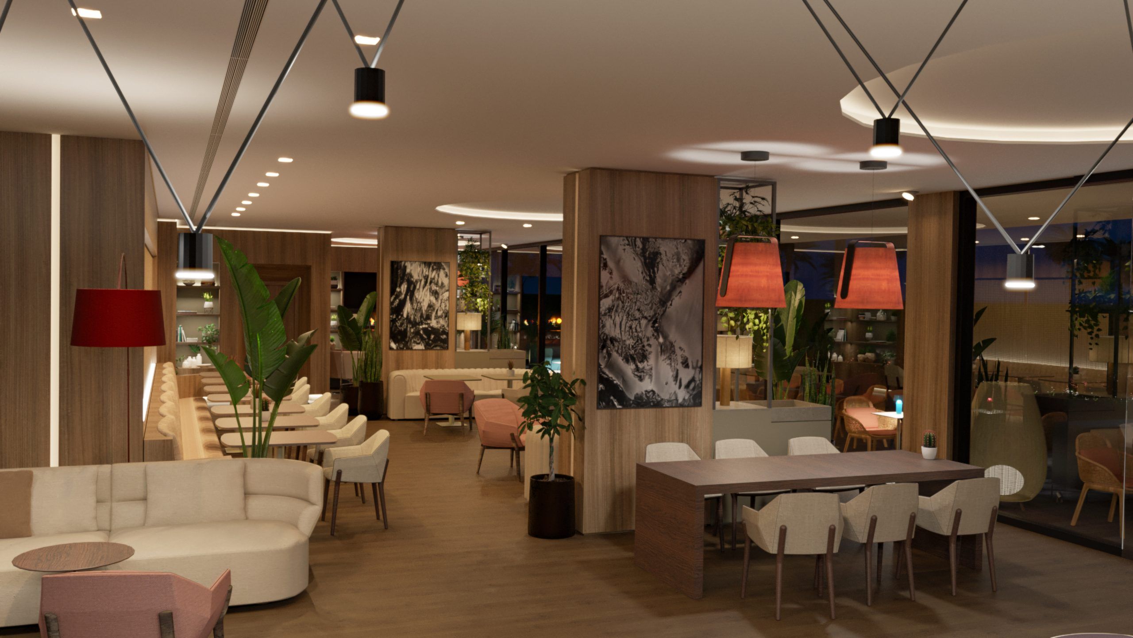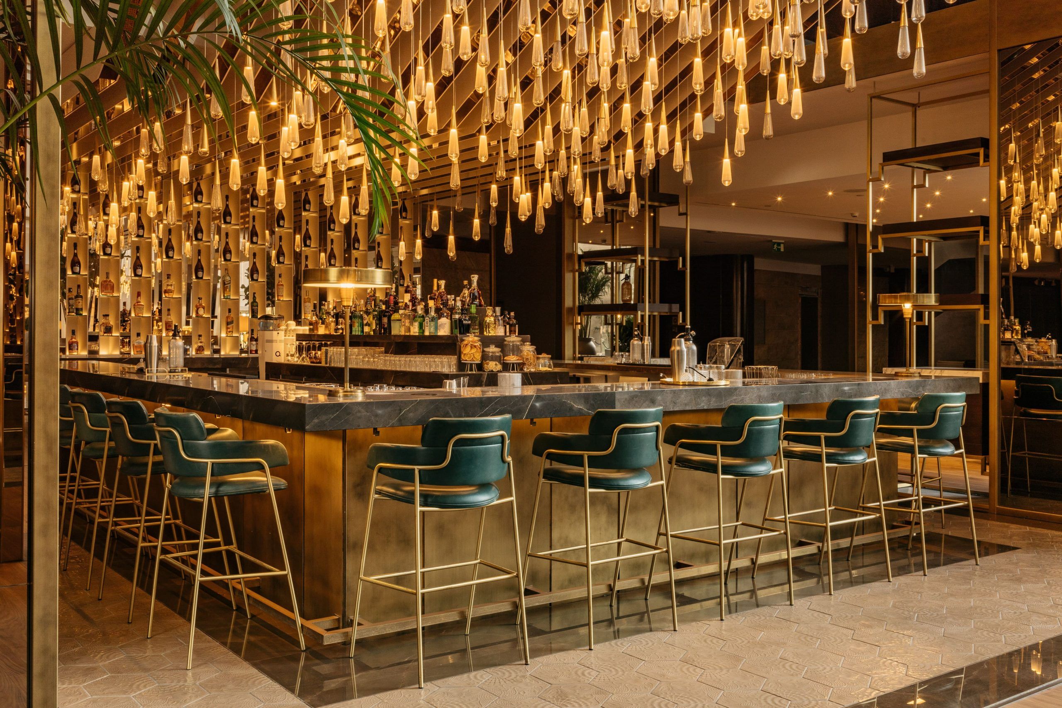
Hotel Gran Melià Torre Melina
This iconic hotel, formerly known as Hotel Rey Juan Carlos I, has undergone an ambitious renovation led by MUR Arquitectura.
Originally conceived in the context of the 1992 Barcelona Olympic Games, it closed its doors four years ago due to the pandemic. Situated on the remnants of the historic Torre Melina farmhouse, the hotel now reopens with a new name and a renewed purpose.
Located at the intersection of Calle de Torre Melina and Avenida Diagonal, the hotel is undergoing a metamorphosis aimed at redefining the hospitality experience in Barcelona. Through a series of refurbishment projects, ASAH and MUR Arquitectura have taken the lead in reinventing various spaces within the iconic building, aligning them with contemporary demands and elevating the standard of luxury and exclusivity characteristic of the Melià Hotels International group.
Following the renovation, the hotel will reduce its room count from 438 to 391, including suites and long-stay accommodations. It will also feature 25,000 square meters of lush gardens, multiple pools, a lake, a wellness club, and various cutting-edge gastronomic offerings.
Transforming common areas for a unique hotel experience
One of the key elements of this transformation, significantly enhancing the perception of the hotel’s common spaces, is the opening of the ground floor’s south-facing façade. This has been complemented by the creation of new dining spaces such as Amaranta and Level, both boasting magnificent terraces covered by motorized pergolas.
The connection of the hotel’s lobby with these naturally lit spaces, the warmer selection of cladding materials, and the inclusion of natural vegetation have brought a greater sense of warmth and human scale to this impressive area.
Modernizing and expanding the rooms
A fundamental highlight of the renovation is the complete overhaul of the hotel’s rooms. The aim has been to modernize the spaces and align them with the quality and comfort standards characteristic of Gran Meliá. From updating the bathrooms to incorporate natural light to reconfiguring the room layouts, every detail has been meticulously planned to provide guests with an exceptional hospitality experience.
A new gastronomic concept in the heart of the hotel
One of the most remarkable transformations involves repurposing the event and meeting rooms on the north side of the ground floor into a sophisticated signature restaurant. The primary objective was to create an extraordinary dining space for Erre, the restaurant of chef Íñigo Urrechu, enhancing the hotel’s offering and appealing to the most discerning palates.
The transformation includes a complete redistribution of the space, from the entrance to the private rooms, as well as the bar area, the main dining room, and the open kitchen. Personalized lighting has been designed for each table, along with private areas offering a more intimate and exclusive atmosphere. The visual connection from every part of the space to the kitchen adds an element of spectacle to the dining experience, allowing guests to enjoy the culinary artistry in real time.


